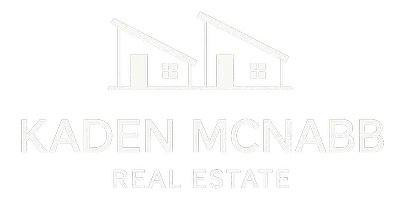$565,000
$569,900
0.9%For more information regarding the value of a property, please contact us for a free consultation.
2 Beds
2 Baths
1,357 SqFt
SOLD DATE : 04/24/2025
Key Details
Sold Price $565,000
Property Type Single Family Home
Sub Type Detached
Listing Status Sold
Purchase Type For Sale
Square Footage 1,357 sqft
Price per Sqft $416
Subdivision Cranston
MLS® Listing ID A2198006
Sold Date 04/24/25
Style 2 Storey
Bedrooms 2
Full Baths 1
Half Baths 1
HOA Fees $15/ann
HOA Y/N 1
Originating Board Calgary
Year Built 2007
Annual Tax Amount $3,204
Tax Year 2024
Lot Size 4,520 Sqft
Acres 0.1
Property Sub-Type Detached
Property Description
Welcome to Cranston Living on this Large PIE LOT! Step into this bright and beautifully maintained 2-bedroom, 1.5-bathroom home nestled in the vibrant, family-friendly community of Cranston. Designed with both functionality and comfort in mind, this home offers an inviting open floor plan that seamlessly connects the living, dining, and kitchen areas—perfect for entertaining or enjoying cozy nights in. The kitchen is a true highlight, featuring a large island, peninsula counter for extra prep space and seating, a walk-in pantry, and brand-new stainless steel stove and dishwasher. Rich hardwood floors run throughout the main level, adding warmth and continuity. The adjacent dining area offers beautiful views of the large backyard, creating the perfect setting for indoor-outdoor living. The main floor also includes a convenient mudroom, a half bath for guests, and a built-in Vacuflo system with attachments for effortless cleaning. Upstairs, you'll find a flexible bonus room space ideal for a home office, reading nook, or easily converted into an additional bedroom. There are two generous bedrooms, including a spacious primary suite complete with a walk-in closet. The large bathroom is a relaxing retreat, featuring both a walk-in shower and a soothing jetted tub. Fresh new carpet has been installed throughout the upper level for added comfort. The unfinished basement provides endless potential for future development—whether it's a home gym, media room, or extra living space, the choice is yours. Outside, enjoy an expansive backyard with a large deck perfect for entertaining, beautiful gardens, and a fully installed underground sprinkler system to keep your landscaping lush and vibrant. A double detached garage with built-in shelving offers tons of storage and room for vehicles or a workshop. Located in the heart of Cranston, this home is close to community parks, schools, the Cranston Residents Association Clubhouse, and nearby shopping, dining, and services. Don't miss your chance to own a home that combines space, style, and the best of Cranston living—book your showing today!
Location
State AB
County Calgary
Area Cal Zone Se
Zoning R-G
Direction W
Rooms
Basement Full, Unfinished
Interior
Interior Features Ceiling Fan(s), Central Vacuum, Jetted Tub, Kitchen Island, Open Floorplan
Heating Central
Cooling None
Flooring Carpet, Hardwood, Tile
Appliance Bar Fridge, Dishwasher, Dryer, Freezer, Garage Control(s), Microwave, Refrigerator, Stove(s), Washer, Window Coverings
Laundry In Basement
Exterior
Parking Features Double Garage Detached
Garage Spaces 2.0
Garage Description Double Garage Detached
Fence Partial
Community Features Clubhouse, Park, Playground, Schools Nearby, Shopping Nearby, Sidewalks, Street Lights, Walking/Bike Paths
Amenities Available Clubhouse, Park, Playground
Roof Type Asphalt Shingle
Porch Deck
Lot Frontage 20.8
Exposure W
Total Parking Spaces 2
Building
Lot Description Back Lane, Underground Sprinklers
Foundation Poured Concrete
Architectural Style 2 Storey
Level or Stories Two
Structure Type Stone,Stucco,Vinyl Siding,Wood Frame
Others
Restrictions Restrictive Covenant
Tax ID 95201524
Ownership Private
Read Less Info
Want to know what your home might be worth? Contact us for a FREE valuation!

Our team is ready to help you sell your home for the highest possible price ASAP
GET MORE INFORMATION







