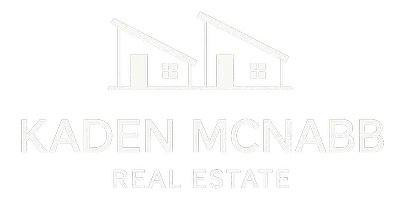$819,000
$824,900
0.7%For more information regarding the value of a property, please contact us for a free consultation.
4 Beds
4 Baths
2,447 SqFt
SOLD DATE : 04/24/2025
Key Details
Sold Price $819,000
Property Type Single Family Home
Sub Type Detached
Listing Status Sold
Purchase Type For Sale
Square Footage 2,447 sqft
Price per Sqft $334
Subdivision Kings Heights
MLS® Listing ID A2207749
Sold Date 04/24/25
Style 2 Storey
Bedrooms 4
Full Baths 3
Half Baths 1
HOA Fees $7/ann
HOA Y/N 1
Originating Board Calgary
Year Built 2006
Annual Tax Amount $4,809
Tax Year 2024
Lot Size 7,190 Sqft
Acres 0.17
Property Sub-Type Detached
Property Description
VERY RARE FIND - 2 DOUBLE GARAGES - MASSIVE PIE LOT - RV PARKING - RENOVATED & FULLY FINISHED - 3550 SF of LIVING SPACE – 4 BEDROOMS - 4 BATHROOMS - 2nd KITCHEN - AIR CONDITIONED... Welcome to this STUNNING, RENOVATED, Family-Friendly Home in Kings Heights, featuring a very RARE COMBO of a 23'3”x20' Attached Garage & a 24'x20'2” Heated Detached Garage on HUGE PIE LOT with ample room to park your over-sized RV, still leaving plenty of yard space in this 7190 SF pie lot! Inside, you'll love the gorgeous, updated flooring, modern trim work throughout, new railings, updated kitchen, updated bathrooms, and added AC, making this a modern, bright, inviting atmosphere. A versatile front room can serve as a formal dining area, office, or sitting space, while the fully renovated kitchen features updated stainless steel appliances, quartz counter tops and a huge dining area, perfect for gatherings. The spacious living room with big windows and a cozy fireplace is ideal for movie nights, while the main-floor laundry adds convenience. Upstairs, a huge bonus room with a second fireplace and upper deck access is the ultimate relaxation space, while the primary suite offers a renovated 5-piece spa-like ensuite, featuring a beautiful soaker tub, walk-in glass shower and dual sinks. Two generously sized additional bedrooms and a full bath complete the upper level. The fully finished basement adds over 1100 SF of living space with a bedroom, den, tons of storage, and a full second kitchen—perfect for guests, in-laws. This is quite the family package, and an ultra rare find with the additional 2nd detached garage that boasts a gas heater, multiple 220V outlets, tall ceilings & plenty of space for your classic car, workshop, man cave or whatever you need!! Need space for your over-sized RV – well we have that covered as well with a massive alley-access RV parking pad easily fits a 37+ ft trailer with room to spare! You will love the WEST BACK YARD OASIS filled with apple and cherry trees, Saskatoon berries, raspberries, and strawberries, creating the perfect outdoor retreat. Nestled on a quiet, low-traffic street yet close to schools, shopping, and all essential amenities, this home is truly ONE-OF-A-KIND. Don't miss out—homes with this much garage and parking space are incredibly rare! Schedule your showing today! Click the Virtual Tour
Location
State AB
County Airdrie
Zoning R1
Direction NE
Rooms
Other Rooms 1
Basement Finished, Full
Interior
Interior Features Built-in Features, Ceiling Fan(s), Central Vacuum, Double Vanity, High Ceilings, Kitchen Island, No Smoking Home, Pantry, Quartz Counters, See Remarks, Storage, Vaulted Ceiling(s), Walk-In Closet(s)
Heating Forced Air, Natural Gas
Cooling Central Air
Flooring Carpet, Ceramic Tile, Hardwood
Fireplaces Number 2
Fireplaces Type Family Room, Gas, Other
Appliance Central Air Conditioner, Dishwasher, Dryer, Electric Stove, Garage Control(s), Microwave Hood Fan, Refrigerator, Washer, Window Coverings
Laundry Main Level
Exterior
Parking Features 220 Volt Wiring, Additional Parking, Alley Access, Double Garage Attached, Double Garage Detached, Heated Garage, Insulated, Oversized, See Remarks
Garage Spaces 4.0
Garage Description 220 Volt Wiring, Additional Parking, Alley Access, Double Garage Attached, Double Garage Detached, Heated Garage, Insulated, Oversized, See Remarks
Fence Fenced
Community Features Park, Playground, Schools Nearby, Shopping Nearby, Sidewalks, Street Lights, Walking/Bike Paths
Amenities Available None
Roof Type Asphalt Shingle
Porch Balcony(s), Deck
Lot Frontage 25.26
Total Parking Spaces 6
Building
Lot Description Back Lane, Back Yard, Few Trees, Front Yard, Fruit Trees/Shrub(s), Irregular Lot, Landscaped, Pie Shaped Lot, Private, See Remarks, Street Lighting
Foundation Poured Concrete
Architectural Style 2 Storey
Level or Stories Two
Structure Type Stone,Vinyl Siding,Wood Frame
Others
Restrictions None Known
Tax ID 93082101
Ownership Private
Read Less Info
Want to know what your home might be worth? Contact us for a FREE valuation!

Our team is ready to help you sell your home for the highest possible price ASAP
GET MORE INFORMATION







