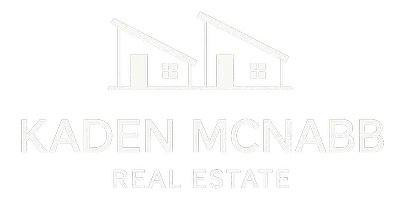$640,000
$629,900
1.6%For more information regarding the value of a property, please contact us for a free consultation.
4 Beds
4 Baths
1,476 SqFt
SOLD DATE : 04/21/2025
Key Details
Sold Price $640,000
Property Type Single Family Home
Sub Type Detached
Listing Status Sold
Purchase Type For Sale
Square Footage 1,476 sqft
Price per Sqft $433
Subdivision Cimarron
MLS® Listing ID A2212181
Sold Date 04/21/25
Style 2 Storey
Bedrooms 4
Full Baths 3
Half Baths 1
Originating Board Calgary
Year Built 2004
Annual Tax Amount $2,971
Tax Year 2024
Lot Size 3,810 Sqft
Acres 0.09
Property Sub-Type Detached
Property Description
*OPEN HOUSE FRIDAY 18TH April 12-2PM* If you are looking for a beautifully renovated home with a fabulous oversized garage and an illegal basement suite then this is it! The 22 x 24 garage is heated, with 8ft doors and 10ft ceilings and an audio visual system with speakers, the perfect "retreat"- you rarely see a garage like this! The home offers over 2165 sq ft of developed space and has a separate side entrance to access the basement - perfect for multigenerational living! As you walk up to the front of the home you are impressed with the large covered porch that extends the width of the home. As you step inside you will love the gleaming hardwood floors and the abundance of natural light. The large living room features a stacked stone wall with a gas fireplace and built in shelving - a great place to relax after a long day! The renovated kitchen features high end appliances including a 6 burner "Bluestar" gas stove and a Bosch built in coffee machine. There are gleaming granite counters, expresso cabinets and a corner pantry. Entertain in the dining area or open the French doors onto the large deck and have a BBQ! Completing this level is a laundry/ mud room with built in cabinets and a half bath. Upstairs are 3 good sized bedrooms. The spacious master bedroom features a fireplace with modern tiled surround, a walk in closet and a 3 piece ensuite with gorgeous tiled shower with body jets and a large vanity with granite counter and built in drawers. Completing this floor is a 4 piece family bathroom with updated vanity with granite counter. The illegal basement suite has an exterior entrance but can also be accessed from inside the home. The basement has a large family room with stacked stone corner fireplace, a kitchenette featuring electric cooktop, microwave hood fan and a refrigerator. There is a spacious bedroom, a fully tiled bathroom with large modern tiled rain shower and space for a sauna. There are extra washer and dryer hookups in the basement if you require them. This lovely home features fresh paint throughout, custom blinds, a reverse osmosis system and central vac. This home must be viewed to be appreciated! View 3D/Multi Media/Virtual Tour!
Location
State AB
County Foothills County
Zoning TN
Direction SW
Rooms
Other Rooms 1
Basement Separate/Exterior Entry, Finished, Full, Suite
Interior
Interior Features Built-in Features, Central Vacuum, French Door, Granite Counters, No Animal Home, No Smoking Home, Pantry, Separate Entrance, Walk-In Closet(s)
Heating Fireplace(s), Forced Air, Natural Gas
Cooling None, Rough-In
Flooring Ceramic Tile, Hardwood, Vinyl Plank
Fireplaces Number 3
Fireplaces Type Basement, Gas, Living Room, Primary Bedroom, Stone, Tile
Appliance Dishwasher, Dryer, Electric Cooktop, Garage Control(s), Gas Stove, Microwave, Microwave Hood Fan, Range Hood, Refrigerator, Washer, Window Coverings
Laundry Electric Dryer Hookup, Laundry Room, Main Level, Washer Hookup
Exterior
Parking Features 220 Volt Wiring, Double Garage Detached, Garage Door Opener, Garage Faces Rear, Heated Garage, Insulated, Oversized
Garage Spaces 2.0
Garage Description 220 Volt Wiring, Double Garage Detached, Garage Door Opener, Garage Faces Rear, Heated Garage, Insulated, Oversized
Fence Fenced
Community Features Schools Nearby, Shopping Nearby, Sidewalks, Street Lights
Roof Type Asphalt Shingle
Porch Deck, Front Porch, Patio, Pergola
Lot Frontage 36.88
Total Parking Spaces 2
Building
Lot Description Back Lane, Front Yard, Landscaped, Private, Rectangular Lot
Foundation Poured Concrete
Architectural Style 2 Storey
Level or Stories Two
Structure Type Vinyl Siding,Wood Frame
Others
Restrictions Easement Registered On Title,Restrictive Covenant
Tax ID 93069361
Ownership Private
Read Less Info
Want to know what your home might be worth? Contact us for a FREE valuation!

Our team is ready to help you sell your home for the highest possible price ASAP
GET MORE INFORMATION







