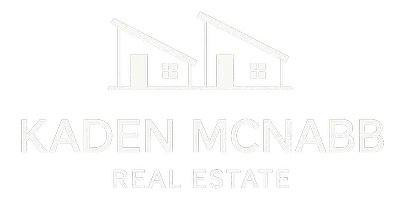$367,000
$363,000
1.1%For more information regarding the value of a property, please contact us for a free consultation.
3 Beds
4 Baths
1,246 SqFt
SOLD DATE : 04/19/2025
Key Details
Sold Price $367,000
Property Type Single Family Home
Sub Type Semi Detached (Half Duplex)
Listing Status Sold
Purchase Type For Sale
Square Footage 1,246 sqft
Price per Sqft $294
Subdivision Southland
MLS® Listing ID A2206768
Sold Date 04/19/25
Style 2 Storey,Attached-Side by Side
Bedrooms 3
Full Baths 3
Half Baths 1
Originating Board Medicine Hat
Year Built 2013
Annual Tax Amount $2,884
Tax Year 2024
Lot Size 3,796 Sqft
Acres 0.09
Property Sub-Type Semi Detached (Half Duplex)
Property Description
AMAZING LOCATION and Full of VALUABLE FEATURES. Framed by DAAS Developers and constructed with a more advanced dividing wall to mitigate sound transfer. This is a solid home that checks all the boxes for someone looking for efficient living. This home has great curb appeal with front veranda patio and stone faced pillars. The covered front patio is perfect for enjoying sunrises with your coffee or watching the rain fall on summer evenings. The front patio has dura deck, metal railings, and high grade aluminum stairs.
The 16'x24' HEATED GARAGE is fully finished and includes wood shelving. The property has a nice sized yard with low maintenance vinyl fencing, and underground sprinklers front and back. There is an extra parking spot in the back with electrical plug-in access. The location of this home is ideal, being near St. John Paul II School, Parks, and located near the mail boxes and side street for extra parking.
Entering the home you are greeted by a foyer area with a generous coat closet that opens to the bright living room. The main floor is open concept with pot lights, NINE FOOT Ceilings, and beautiful vinyl plank flooring. The kitchen has gorgeous light toned, faux Marble Counter tops, transparent teal subway tile, under counter cabinet lighting, and stainless steel Appliance Package. The stove is only a couple months old and has convection and AirFry Mode. The Main Floor is completed by a powder room that's perfect for guests.
Upstairs is 3 good sized bedrooms Plus 2 full bathrooms. The primary bedroom has a walk in closet and room for a king bed with night stands. The 3pc Ensuite has a good sized walk in shower.
The basement is fully developed with another full bathroom with a walk-in shower. The open rec area could be used as a guest room, theatre area, office or family room. Home includes full appliance package, Central air, central vac, all window coverings, reznor garage heater and newer belt drive garage door opener with remotes.
Don't miss this opportunity to own an excellent home at an excellent price, in one of Medicine Hats most convenient and desired neighbourhoods. Book your showing today!
Location
State AB
County Medicine Hat
Zoning R-LD
Direction E
Rooms
Other Rooms 1
Basement Finished, Full
Interior
Interior Features Central Vacuum, Granite Counters, Kitchen Island, Open Floorplan, Walk-In Closet(s)
Heating Forced Air, Natural Gas
Cooling Central Air
Flooring Carpet, Tile, Vinyl Plank
Appliance Dishwasher, Dryer, Refrigerator, Stove(s), Washer
Laundry Laundry Room
Exterior
Parking Features Single Garage Detached
Garage Spaces 1.0
Garage Description Single Garage Detached
Fence Fenced
Community Features Other, Park, Playground, Schools Nearby, Shopping Nearby, Sidewalks, Street Lights, Walking/Bike Paths
Roof Type Asphalt Shingle
Porch Front Porch, Rear Porch
Lot Frontage 34.78
Total Parking Spaces 3
Building
Lot Description Level, Standard Shaped Lot
Foundation Poured Concrete
Architectural Style 2 Storey, Attached-Side by Side
Level or Stories Two
Structure Type Stone,Vinyl Siding,Wood Frame
Others
Restrictions None Known
Tax ID 91228878
Ownership Private
Read Less Info
Want to know what your home might be worth? Contact us for a FREE valuation!

Our team is ready to help you sell your home for the highest possible price ASAP
GET MORE INFORMATION







