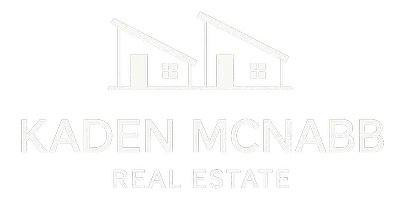1 Bed
1 Bath
580 SqFt
1 Bed
1 Bath
580 SqFt
Key Details
Property Type Condo
Sub Type Apartment
Listing Status Active
Purchase Type For Sale
Square Footage 580 sqft
Price per Sqft $474
Subdivision Lower Mount Royal
MLS® Listing ID A2217586
Style Apartment-Single Level Unit
Bedrooms 1
Full Baths 1
Condo Fees $330/mo
Originating Board Calgary
Year Built 1965
Annual Tax Amount $1,433
Tax Year 2024
Property Sub-Type Apartment
Property Description
Location
State AB
County Calgary
Area Cal Zone Cc
Zoning M-C2
Direction N
Interior
Interior Features Breakfast Bar, Ceiling Fan(s), Closet Organizers, Open Floorplan, Quartz Counters
Heating Baseboard, Hot Water, Natural Gas
Cooling None
Flooring Ceramic Tile, Laminate
Inclusions WASHER/DRYER COMBO UNIT, WALL SHELVES, BEDROOM STORAGE CLOSETS, TV MOUNT, 2 WALL LIGHTS IN LIVING ROOM
Appliance Dishwasher, Microwave Hood Fan, Refrigerator, Stove(s), Window Coverings
Laundry Common Area, In Unit
Exterior
Parking Features Assigned, Stall
Garage Description Assigned, Stall
Community Features Playground, Shopping Nearby
Amenities Available Laundry
Roof Type Tar/Gravel
Porch Balcony(s)
Exposure S
Total Parking Spaces 1
Building
Story 4
Architectural Style Apartment-Single Level Unit
Level or Stories Single Level Unit
Structure Type Brick,Concrete,Stucco
Others
HOA Fee Include Caretaker,Common Area Maintenance,Heat,Insurance,Professional Management,Reserve Fund Contributions,Sewer,Snow Removal,Water
Restrictions Pet Restrictions or Board approval Required
Ownership Private
Pets Allowed Restrictions
Virtual Tour https://unbranded.youriguide.com/401_922_19_ave_sw_calgary_ab/
"My job is to find and attract mastery-based agents to the office, protect the culture, and make sure everyone is happy! "






