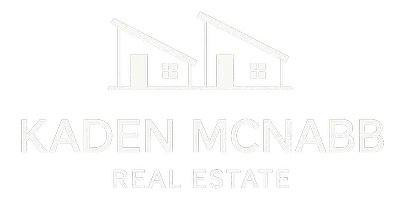5 Beds
3 Baths
1,224 SqFt
5 Beds
3 Baths
1,224 SqFt
Key Details
Property Type Single Family Home
Sub Type Detached
Listing Status Active
Purchase Type For Sale
Square Footage 1,224 sqft
Price per Sqft $383
Subdivision Country Club West
MLS® Listing ID A2214593
Style Bi-Level
Bedrooms 5
Full Baths 3
Originating Board Grande Prairie
Year Built 1999
Annual Tax Amount $4,542
Tax Year 2024
Lot Size 5,400 Sqft
Acres 0.12
Property Sub-Type Detached
Property Description
Location
State AB
County Grande Prairie
Zoning RG
Direction E
Rooms
Other Rooms 1
Basement Finished, Full
Interior
Interior Features See Remarks
Heating Forced Air, Natural Gas, See Remarks
Cooling None
Flooring See Remarks
Inclusions fridge, stove, dishwasher, blinds, curtain rods,
Appliance See Remarks
Laundry In Basement, Laundry Room
Exterior
Parking Features Double Garage Attached
Garage Spaces 2.0
Garage Description Double Garage Attached
Fence Fenced
Community Features Other
Roof Type Asphalt Shingle
Porch See Remarks
Lot Frontage 50.0
Total Parking Spaces 6
Building
Lot Description See Remarks
Foundation Poured Concrete
Architectural Style Bi-Level
Level or Stories Bi-Level
Structure Type See Remarks
Others
Restrictions See Remarks
Tax ID 91978277
Ownership Other
"My job is to find and attract mastery-based agents to the office, protect the culture, and make sure everyone is happy! "






