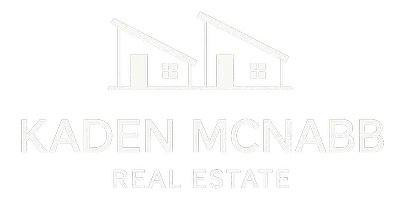4 Beds
5 Baths
1,974 SqFt
4 Beds
5 Baths
1,974 SqFt
Key Details
Property Type Single Family Home
Sub Type Detached
Listing Status Active
Purchase Type For Sale
Square Footage 1,974 sqft
Price per Sqft $379
Subdivision Cranston
MLS® Listing ID A2214647
Style 2 Storey
Bedrooms 4
Full Baths 2
Half Baths 3
HOA Fees $180/ann
HOA Y/N 1
Originating Board Calgary
Year Built 2006
Annual Tax Amount $4,173
Tax Year 2024
Lot Size 4,058 Sqft
Acres 0.09
Property Sub-Type Detached
Property Description
The spacious main floor boasts 9' ceilings, a den, and a thoughtfully designed kitchen featuring stainless steel appliances, ample cabinetry, a large island with seating for four, and a functional walk-through pantry leading to the main-floor laundry. Just off the kitchen is a cozy living room with a gas fireplace, perfect to relax and enjoy your favorite book. The bright dining nook overlooks the beautifully landscaped backyard, complete with a spacious deck, and lush perennials—a perfect space for relaxation or entertaining.
Upstairs, you'll find a very generous bonus room above the garage, providing additional living space without compromising bedroom sizes. The primary suite offers a 4-piece ensuite and very large walk-in closet, while the two additional bedrooms feature hardwood flooring and share a well-appointed 4-piece bathroom.
The fully finished basement has a large rec room, an additional bedroom and a 2-piece bathroom beside the shower/sauna with a private change room (9' x 11'6"), perfect for unwinding after a long day.
Additional highlights include:
Double attached garage (22' deep) – fits a full-sized truck
Central air-conditioning for year-round comfort
Walking distance to schools
Close proximity to Cranston's ridge, scenic walking paths and the Cranston Clubhouse with a splash park, skate park, tennis courts and skating rink in the winter.
This move-in-ready home offers the perfect blend of functionality and charm in a family-friendly community. Contact your favorite Realtor and book your showing today!
Location
State AB
County Calgary
Area Cal Zone Se
Zoning R-G
Direction S
Rooms
Other Rooms 1
Basement Finished, Full
Interior
Interior Features Ceiling Fan(s), Kitchen Island, Pantry, Sauna, Soaking Tub
Heating Forced Air
Cooling Central Air
Flooring Hardwood, Laminate, Linoleum
Fireplaces Number 1
Fireplaces Type Gas
Inclusions Central Vac Canister
Appliance Dishwasher, Dryer, Electric Stove, Refrigerator, Washer, Window Coverings
Laundry Laundry Room, Main Level
Exterior
Parking Features Double Garage Attached
Garage Spaces 2.0
Garage Description Double Garage Attached
Fence Fenced
Community Features Park, Playground, Schools Nearby, Shopping Nearby, Sidewalks, Street Lights, Walking/Bike Paths
Amenities Available Clubhouse
Roof Type Asphalt Shingle
Porch Deck
Lot Frontage 9.94
Total Parking Spaces 4
Building
Lot Description Cul-De-Sac, Landscaped, Level, Pie Shaped Lot
Foundation Poured Concrete
Architectural Style 2 Storey
Level or Stories Two
Structure Type Vinyl Siding,Wood Frame
Others
Restrictions None Known
Tax ID 95186064
Ownership Private
"My job is to find and attract mastery-based agents to the office, protect the culture, and make sure everyone is happy! "






