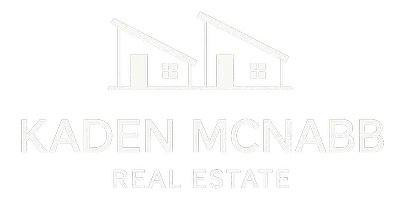3 Beds
3 Baths
1,717 SqFt
3 Beds
3 Baths
1,717 SqFt
Key Details
Property Type Townhouse
Sub Type Row/Townhouse
Listing Status Active
Purchase Type For Sale
Square Footage 1,717 sqft
Price per Sqft $305
Subdivision Hillcrest
MLS® Listing ID A2213995
Style 2 Storey
Bedrooms 3
Full Baths 2
Half Baths 1
Originating Board Calgary
Year Built 2016
Annual Tax Amount $3,263
Tax Year 2024
Lot Size 2,431 Sqft
Acres 0.06
Property Sub-Type Row/Townhouse
Property Description
The sunny south-facing backyard is larger than most, providing ample outdoor space for relaxing or gardening. Inside, the extended kitchen impresses with upgraded cabinetry, a massive quartz island, and plenty of storage and prep space.
Upstairs, the luxurious primary bedroom features double door entry, a 5-piece ensuite, and walk-in closets for ultimate comfort. Convenient upper-floor laundry adds to the practical layout.
Additional features include an unfinished basement ready for your personal touch, an attached single-car garage, and an extra-long +30 ft driveway that easily fits two additional vehicles.
This is a rare opportunity to own a premium unit with no condo fees in a prime location. Don't miss out—schedule your private showing today! Check out the Virtual Tour!
Location
State AB
County Airdrie
Zoning R2-T
Direction N
Rooms
Other Rooms 1
Basement Full, Unfinished
Interior
Interior Features Kitchen Island, Open Floorplan, Quartz Counters
Heating Forced Air, Natural Gas
Cooling None
Flooring Carpet, Ceramic Tile, Laminate
Appliance Dishwasher, Electric Stove, Garage Control(s), Microwave Hood Fan, Refrigerator, Washer/Dryer, Window Coverings
Laundry Laundry Room, Upper Level
Exterior
Parking Features Driveway, Front Drive, Single Garage Attached
Garage Spaces 1.0
Garage Description Driveway, Front Drive, Single Garage Attached
Fence Fenced, Partial
Community Features Park, Playground, Schools Nearby, Shopping Nearby
Roof Type Asphalt Shingle
Porch Front Porch
Lot Frontage 32.29
Exposure N
Total Parking Spaces 2
Building
Lot Description Back Yard, Lawn, Level, Low Maintenance Landscape, Rectangular Lot
Foundation Poured Concrete
Architectural Style 2 Storey
Level or Stories Two
Structure Type Vinyl Siding,Wood Frame
Others
Restrictions Utility Right Of Way
Tax ID 93010681
Ownership Private
Virtual Tour https://unbranded.youriguide.com/78_hillcrest_square_sw_airdrie_ab/
"My job is to find and attract mastery-based agents to the office, protect the culture, and make sure everyone is happy! "






