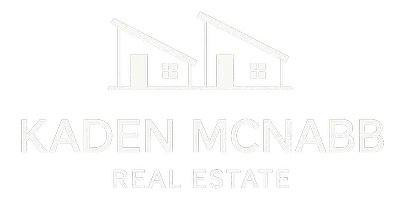3 Beds
3 Baths
1,387 SqFt
3 Beds
3 Baths
1,387 SqFt
Key Details
Property Type Townhouse
Sub Type Row/Townhouse
Listing Status Active
Purchase Type For Sale
Square Footage 1,387 sqft
Price per Sqft $313
Subdivision Bayside
MLS® Listing ID A2214479
Style 4 Level Split
Bedrooms 3
Full Baths 2
Half Baths 1
Condo Fees $379
Originating Board Calgary
Year Built 2015
Annual Tax Amount $2,564
Tax Year 2024
Lot Size 1,133 Sqft
Acres 0.03
Property Sub-Type Row/Townhouse
Property Description
Inside, nearly 1,400 sq. ft. of developed space welcomes you with an open-concept layout, hand-scraped laminate flooring, and a striking floor-to-ceiling marble fireplace. The modern kitchen is outfitted with quartz counters, stainless steel appliances, and soft-close cabinetry—perfectly paired with a dining space that opens onto a sunny south-facing composite deck.
Upstairs, 9' ceilings enhance the bright and airy feel. The spacious primary bedroom includes a double-sink ensuite and oversized shower, while two additional bedrooms, a full bathroom, and upper-floor laundry provide total functionality for families or roommates. Additionally, an unfinished basement allows future development for a 4th bedroom or extra living space.
Whether you're a first-time buyer or looking to right-size, this is an unbeatable opportunity to get into Bayside at a great price—with room for everyone and your vehicles.
Location
State AB
County Airdrie
Zoning R4
Direction N
Rooms
Other Rooms 1
Basement Full, Unfinished
Interior
Interior Features High Ceilings
Heating Forced Air, Natural Gas
Cooling None
Flooring Carpet, Ceramic Tile, Laminate
Fireplaces Number 1
Fireplaces Type Gas, Living Room
Appliance Dishwasher, Dryer, Electric Range, Microwave Hood Fan, Refrigerator, Washer
Laundry Upper Level
Exterior
Parking Features Double Garage Attached
Garage Spaces 2.0
Garage Description Double Garage Attached
Fence None
Community Features None
Amenities Available None
Roof Type Asphalt
Porch Balcony(s)
Lot Frontage 18.73
Exposure N
Total Parking Spaces 2
Building
Lot Description Private
Foundation Poured Concrete
Architectural Style 4 Level Split
Level or Stories 4 Level Split
Structure Type Brick,Composite Siding,Vinyl Siding
Others
HOA Fee Include Common Area Maintenance,Insurance,Maintenance Grounds,Professional Management,Reserve Fund Contributions,Snow Removal,Trash
Restrictions Restrictive Covenant,Utility Right Of Way
Tax ID 93061595
Ownership Private
Pets Allowed Restrictions
"My job is to find and attract mastery-based agents to the office, protect the culture, and make sure everyone is happy! "






