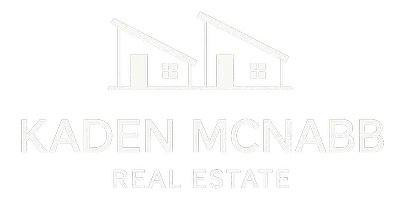5 Beds
3 Baths
1,370 SqFt
5 Beds
3 Baths
1,370 SqFt
Key Details
Property Type Single Family Home
Sub Type Detached
Listing Status Active
Purchase Type For Sale
Square Footage 1,370 sqft
Price per Sqft $346
Subdivision Tower Hill
MLS® Listing ID A2214409
Style Bungalow
Bedrooms 5
Full Baths 3
Originating Board Calgary
Year Built 1981
Annual Tax Amount $3,634
Tax Year 2024
Lot Size 5,274 Sqft
Acres 0.12
Property Sub-Type Detached
Property Description
Location
State AB
County Foothills County
Zoning TN
Direction E
Rooms
Other Rooms 1
Basement Finished, Full
Interior
Interior Features Closet Organizers, Kitchen Island, No Animal Home, No Smoking Home, Open Floorplan
Heating Forced Air, Natural Gas
Cooling None
Flooring Carpet, Laminate, Vinyl Plank
Inclusions Dishwasher, Gas stove, Washer and dryer, Range Hood, Microwave, Refrigerator
Appliance Dishwasher, Electric Stove, Microwave, Range Hood, Refrigerator, Washer/Dryer, Window Coverings
Laundry Lower Level, Main Level, Multiple Locations
Exterior
Parking Features Double Garage Attached
Garage Spaces 2.0
Garage Description Double Garage Attached
Fence Fenced
Community Features Park, Playground, Schools Nearby, Sidewalks
Roof Type Asphalt Shingle
Porch Deck
Lot Frontage 52.0
Total Parking Spaces 4
Building
Lot Description Back Yard, Front Yard, Lawn, Rectangular Lot, Sloped Down
Foundation Wood
Architectural Style Bungalow
Level or Stories One
Structure Type Brick,Vinyl Siding,Wood Frame
New Construction Yes
Others
Restrictions Underground Utility Right of Way
Tax ID 93025545
Ownership Private
"My job is to find and attract mastery-based agents to the office, protect the culture, and make sure everyone is happy! "






