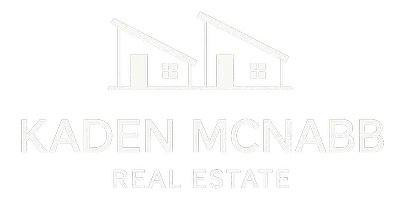5 Beds
4 Baths
2,919 SqFt
5 Beds
4 Baths
2,919 SqFt
Key Details
Property Type Single Family Home
Sub Type Detached
Listing Status Active
Purchase Type For Sale
Square Footage 2,919 sqft
Price per Sqft $479
MLS® Listing ID A2214062
Style 2 Storey,Acreage with Residence
Bedrooms 5
Full Baths 4
Originating Board Calgary
Year Built 1987
Annual Tax Amount $5,206
Tax Year 2024
Lot Size 4.000 Acres
Acres 4.0
Property Sub-Type Detached
Property Description
Location
State AB
County Foothills County
Zoning CR
Direction E
Rooms
Other Rooms 1
Basement Separate/Exterior Entry, Finished, Full, Walk-Out To Grade
Interior
Interior Features French Door
Heating Baseboard, Boiler, Combination, In Floor, Forced Air, Natural Gas
Cooling None
Flooring Carpet, Laminate, Wood
Fireplaces Number 3
Fireplaces Type Family Room, Gas, Great Room, Living Room
Inclusions NA
Appliance Bar Fridge, Built-In Oven, Dishwasher, Dryer, Electric Range, Garage Control(s), Microwave, Range Hood, Refrigerator, Stove(s), Washer, Washer/Dryer, Window Coverings
Laundry Lower Level, Main Level, See Remarks
Exterior
Parking Features Garage Door Opener, Gravel Driveway, Heated Garage, Oversized, Quad or More Detached, RV Access/Parking, Stall
Garage Spaces 4.0
Garage Description Garage Door Opener, Gravel Driveway, Heated Garage, Oversized, Quad or More Detached, RV Access/Parking, Stall
Fence Fenced
Community Features Other
Utilities Available Electricity Paid For, Natural Gas Connected, Heating Paid For, Phone Paid For
Roof Type Asphalt Shingle
Porch Balcony(s), Deck, Wrap Around
Total Parking Spaces 10
Building
Lot Description Backs on to Park/Green Space, Front Yard, Gentle Sloping, Irregular Lot, Landscaped, Lawn, See Remarks, Views
Foundation Wood
Sewer Septic Field, Septic System
Water Private, Well
Architectural Style 2 Storey, Acreage with Residence
Level or Stories Two
Structure Type Vinyl Siding,Wood Frame
Others
Restrictions See Remarks
Tax ID 93146878
Ownership Private
Virtual Tour https://tour.virtualrealestatemarketing.com/vtnb/355384
"My job is to find and attract mastery-based agents to the office, protect the culture, and make sure everyone is happy! "






