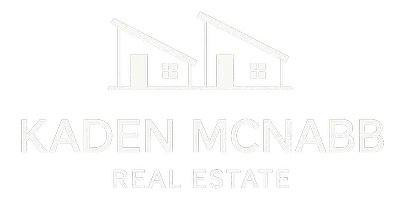3 Beds
2 Baths
1,186 SqFt
3 Beds
2 Baths
1,186 SqFt
Key Details
Property Type Townhouse
Sub Type Row/Townhouse
Listing Status Active
Purchase Type For Sale
Square Footage 1,186 sqft
Price per Sqft $181
Subdivision Northeast Crescent Heights
MLS® Listing ID A2213698
Style 2 Storey
Bedrooms 3
Full Baths 1
Half Baths 1
Condo Fees $308
Originating Board Medicine Hat
Year Built 2006
Annual Tax Amount $1,512
Tax Year 2024
Property Sub-Type Row/Townhouse
Property Description
Location
State AB
County Medicine Hat
Zoning R-MD
Direction S
Rooms
Basement None
Interior
Interior Features Vinyl Windows, Walk-In Closet(s)
Heating Forced Air, Natural Gas
Cooling Central Air
Flooring Carpet, Linoleum
Inclusions fridge, stove, dishwasher, microwave - BI, garburator, washer, dryer, window coverings, ac unit, small chest freezer
Appliance Central Air Conditioner, Dishwasher, Freezer, Garburator, Microwave Hood Fan, Refrigerator, Stove(s), Washer/Dryer, Window Coverings
Laundry In Hall
Exterior
Parking Features Stall
Garage Description Stall
Fence Fenced
Community Features None
Amenities Available Parking, Snow Removal, Trash, Visitor Parking
Roof Type Asphalt Shingle
Porch Deck
Total Parking Spaces 2
Building
Lot Description Landscaped, Paved
Foundation None
Architectural Style 2 Storey
Level or Stories Two
Structure Type Mixed
Others
HOA Fee Include Common Area Maintenance,Gas,Maintenance Grounds,Professional Management,Reserve Fund Contributions,Sewer,Snow Removal,Trash,Water
Restrictions Pet Restrictions or Board approval Required,Pets Allowed
Tax ID 91268761
Ownership Private
Pets Allowed Restrictions, Yes
"My job is to find and attract mastery-based agents to the office, protect the culture, and make sure everyone is happy! "






