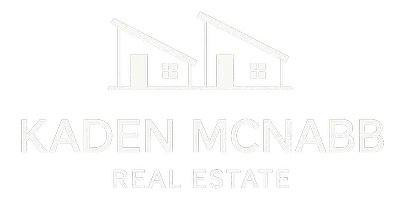1 Bed
1 Bath
529 SqFt
1 Bed
1 Bath
529 SqFt
Key Details
Property Type Condo
Sub Type Apartment
Listing Status Active
Purchase Type For Sale
Square Footage 529 sqft
Price per Sqft $406
Subdivision Woodside
MLS® Listing ID A2213300
Style Apartment-Single Level Unit
Bedrooms 1
Full Baths 1
Condo Fees $320/mo
Originating Board Calgary
Year Built 1993
Annual Tax Amount $1,020
Tax Year 2024
Property Sub-Type Apartment
Property Description
Location
State AB
County Airdrie
Zoning R4 Mid Rise Multifamily R
Direction E
Interior
Interior Features Ceiling Fan(s), No Animal Home, Separate Entrance
Heating Hot Water
Cooling None
Flooring Carpet, Linoleum
Inclusions none
Appliance Dishwasher, Electric Stove, Range Hood, Refrigerator
Laundry Common Area
Exterior
Parking Features Stall
Garage Description Stall
Community Features Golf, Park, Schools Nearby, Shopping Nearby, Sidewalks, Street Lights
Amenities Available Coin Laundry, Elevator(s), Party Room, Picnic Area
Roof Type Asphalt Shingle
Porch Patio
Exposure E
Total Parking Spaces 1
Building
Story 3
Architectural Style Apartment-Single Level Unit
Level or Stories Single Level Unit
Structure Type Concrete,Mixed,Vinyl Siding,Wood Frame
Others
HOA Fee Include Heat,Maintenance Grounds,Professional Management,Reserve Fund Contributions,Sewer,Snow Removal,Trash,Water
Restrictions None Known
Tax ID 93058008
Ownership Private
Pets Allowed Restrictions
"My job is to find and attract mastery-based agents to the office, protect the culture, and make sure everyone is happy! "






