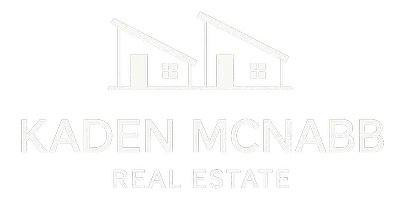2 Beds
2 Baths
1,060 SqFt
2 Beds
2 Baths
1,060 SqFt
Key Details
Property Type Condo
Sub Type Apartment
Listing Status Active
Purchase Type For Sale
Square Footage 1,060 sqft
Price per Sqft $264
Subdivision Downtown
MLS® Listing ID A2212204
Style Apartment-Single Level Unit
Bedrooms 2
Full Baths 2
Condo Fees $712/mo
Originating Board Calgary
Year Built 2002
Annual Tax Amount $1,409
Tax Year 2024
Lot Size 1,076 Sqft
Acres 0.02
Property Sub-Type Apartment
Property Description
Additional features include in-suite laundry and a storage room, and not one, but two parking stalls—a heated underground stall and an additional assigned outdoor stall. Located just minutes from shopping, restaurants, downtown, and more, this home offers unbeatable convenience in a sought-after location. Dogs are not allowed in this complex. Condo fees include electricity, heat, water and sewer.
Location
State AB
County Airdrie
Zoning DC-7
Direction SW
Rooms
Other Rooms 1
Interior
Interior Features Breakfast Bar, No Animal Home
Heating Baseboard
Cooling None
Flooring Carpet, Linoleum
Inclusions None
Appliance Dishwasher, Range Hood, Refrigerator, Stove(s), Washer/Dryer Stacked, Window Coverings
Laundry In Unit
Exterior
Parking Features Stall, Underground
Garage Description Stall, Underground
Community Features Schools Nearby, Shopping Nearby
Amenities Available Elevator(s), Visitor Parking
Porch Patio
Exposure NE
Total Parking Spaces 2
Building
Story 4
Architectural Style Apartment-Single Level Unit
Level or Stories Single Level Unit
Structure Type Vinyl Siding,Wood Frame
Others
HOA Fee Include Caretaker,Common Area Maintenance,Electricity,Heat,Insurance,Professional Management,Reserve Fund Contributions,Sewer,Snow Removal,Water
Restrictions Pet Restrictions or Board approval Required
Tax ID 93081507
Ownership Private
Pets Allowed Restrictions, Cats OK
"My job is to find and attract mastery-based agents to the office, protect the culture, and make sure everyone is happy! "






