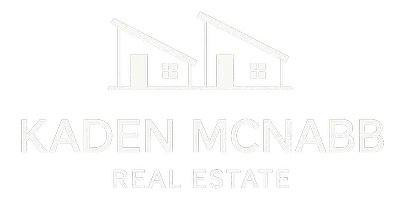4 Beds
3 Baths
1,483 SqFt
4 Beds
3 Baths
1,483 SqFt
Key Details
Property Type Single Family Home
Sub Type Detached
Listing Status Active
Purchase Type For Sale
Square Footage 1,483 sqft
Price per Sqft $303
Subdivision Southland
MLS® Listing ID A2210912
Style 2 Storey
Bedrooms 4
Full Baths 2
Half Baths 1
Originating Board Medicine Hat
Year Built 2013
Annual Tax Amount $3,875
Tax Year 2024
Lot Size 4,576 Sqft
Acres 0.11
Property Sub-Type Detached
Property Description
Welcome to this spacious and stylish 4-bedroom, 2.5-bathroom home, perfect for family living! Thoughtfully designed with comfort and functionality in mind, this property features stunning hardwood flooring, elegant quartz countertops, and a bright, open-concept layout.
The primary suite offers a private retreat with a full ensuite bathroom, while the additional bedrooms provide plenty of space for family or guests. The partially finished basement offers extra room for future development or recreation.
Enjoy the fully landscaped and fenced yard—ideal for kids, pets, or entertaining. A double attached garage provides convenience and extra storage. Located close to shopping, schools, and scenic trails, this home is the perfect blend of comfort and convenience.
Don't miss your chance to make this beautiful home yours!
Location
State AB
County Medicine Hat
Zoning R-LD
Direction S
Rooms
Other Rooms 1
Basement Full, Partially Finished
Interior
Interior Features Kitchen Island, No Smoking Home, Open Floorplan, Pantry, Quartz Counters, Vinyl Windows
Heating Forced Air
Cooling Central Air
Flooring Carpet
Fireplaces Number 1
Fireplaces Type Gas
Appliance Central Air Conditioner, Dishwasher, Dryer, Electric Range, Garage Control(s), Microwave Hood Fan, Refrigerator, Washer, Window Coverings
Laundry Main Level
Exterior
Parking Features Double Garage Attached
Garage Spaces 2.0
Garage Description Double Garage Attached
Fence Fenced
Community Features Park, Playground, Schools Nearby, Shopping Nearby, Sidewalks, Street Lights
Roof Type Asphalt Shingle
Porch Deck
Lot Frontage 44.0
Total Parking Spaces 4
Building
Lot Description Back Yard, Landscaped, Lawn, No Neighbours Behind, Street Lighting, Underground Sprinklers
Foundation Poured Concrete
Architectural Style 2 Storey
Level or Stories Two
Structure Type Concrete,Vinyl Siding,Wood Frame
Others
Restrictions None Known
Tax ID 91592032
Ownership Private
"My job is to find and attract mastery-based agents to the office, protect the culture, and make sure everyone is happy! "






