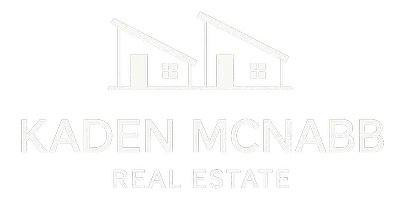5 Beds
3 Baths
3,037 SqFt
5 Beds
3 Baths
3,037 SqFt
Key Details
Property Type Single Family Home
Sub Type Detached
Listing Status Active
Purchase Type For Sale
Square Footage 3,037 sqft
Price per Sqft $361
Subdivision Chrenek Acres
MLS® Listing ID A2200599
Style 1 and Half Storey,Acreage with Residence
Bedrooms 5
Full Baths 3
Originating Board Calgary
Year Built 1981
Annual Tax Amount $5,431
Tax Year 2024
Lot Size 1.800 Acres
Acres 1.8
Property Sub-Type Detached
Property Description
Location
State AB
County Strathcona County
Zoning RCL
Direction SE
Rooms
Other Rooms 1
Basement Separate/Exterior Entry, Finished, Full, Walk-Out To Grade
Interior
Interior Features High Ceilings, Kitchen Island, Pantry
Heating Forced Air
Cooling None
Flooring Ceramic Tile, Hardwood, Laminate
Fireplaces Number 1
Fireplaces Type Gas
Inclusions NA
Appliance Oven, Refrigerator, Stove(s), Washer/Dryer
Laundry Laundry Room
Exterior
Parking Features Double Garage Detached
Garage Spaces 2.0
Garage Description Double Garage Detached
Fence None
Community Features Schools Nearby, Shopping Nearby
Roof Type Asphalt Shingle
Porch Deck
Building
Lot Description Back Yard, Corner Lot, Cul-De-Sac, Many Trees, Rolling Slope
Foundation Poured Concrete
Sewer Public Sewer
Water Public
Architectural Style 1 and Half Storey, Acreage with Residence
Level or Stories One and One Half
Structure Type Cedar
Others
Restrictions None Known
Tax ID 57252448
Ownership Private
"My job is to find and attract mastery-based agents to the office, protect the culture, and make sure everyone is happy! "






